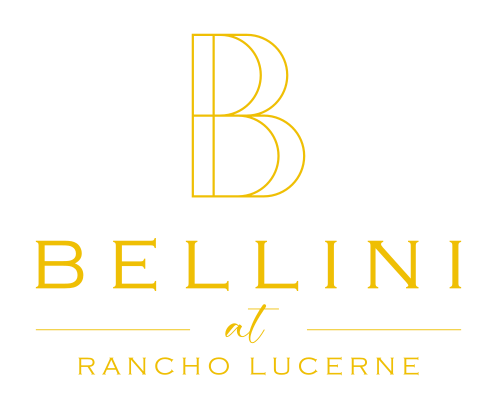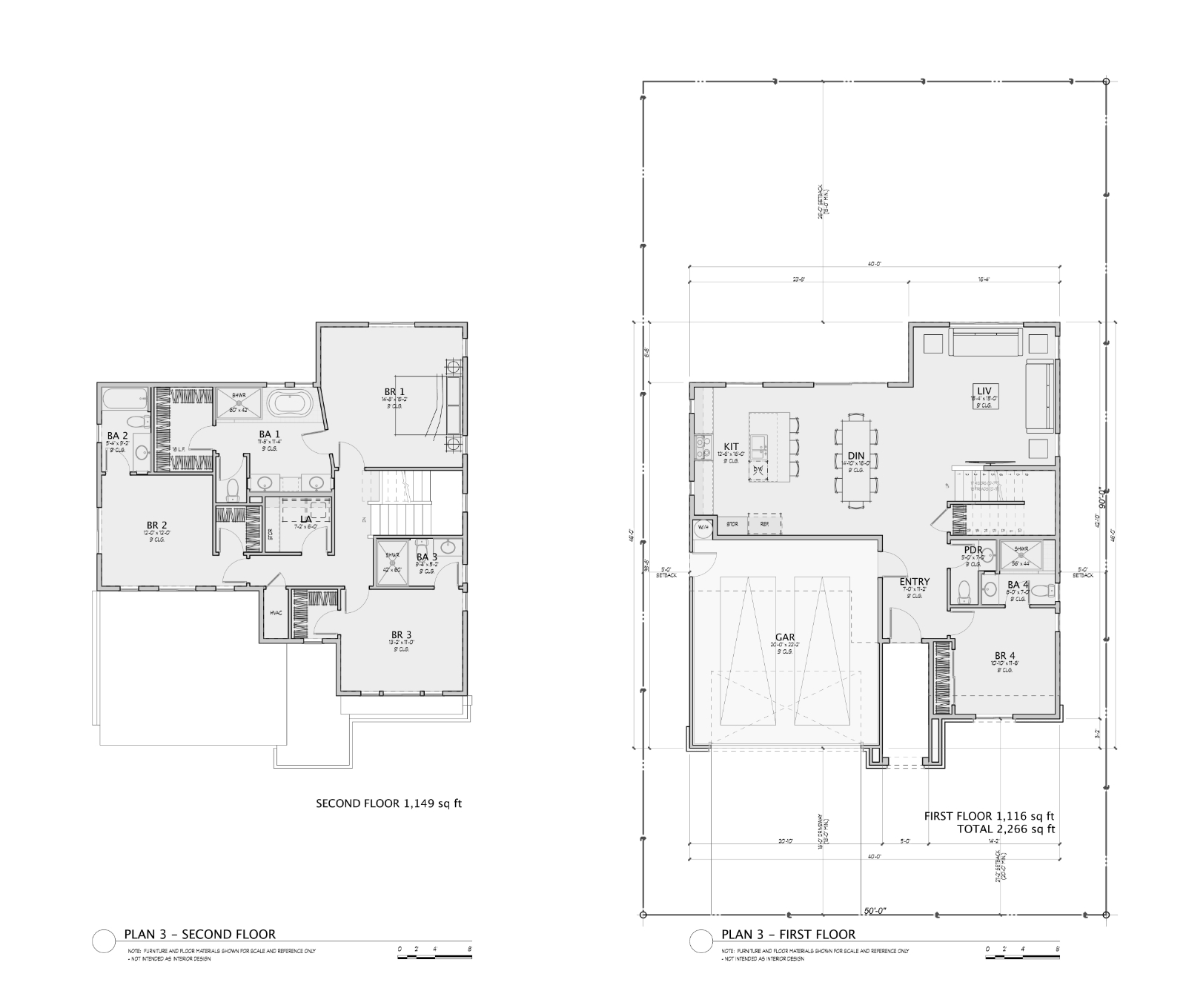Main Content
Planning Area 10 - Model 4
- Beds 4
- Garage 2
- Baths 4 & ½
- sq. ft 2266
About This Property
Property Details
Additional Information
+










